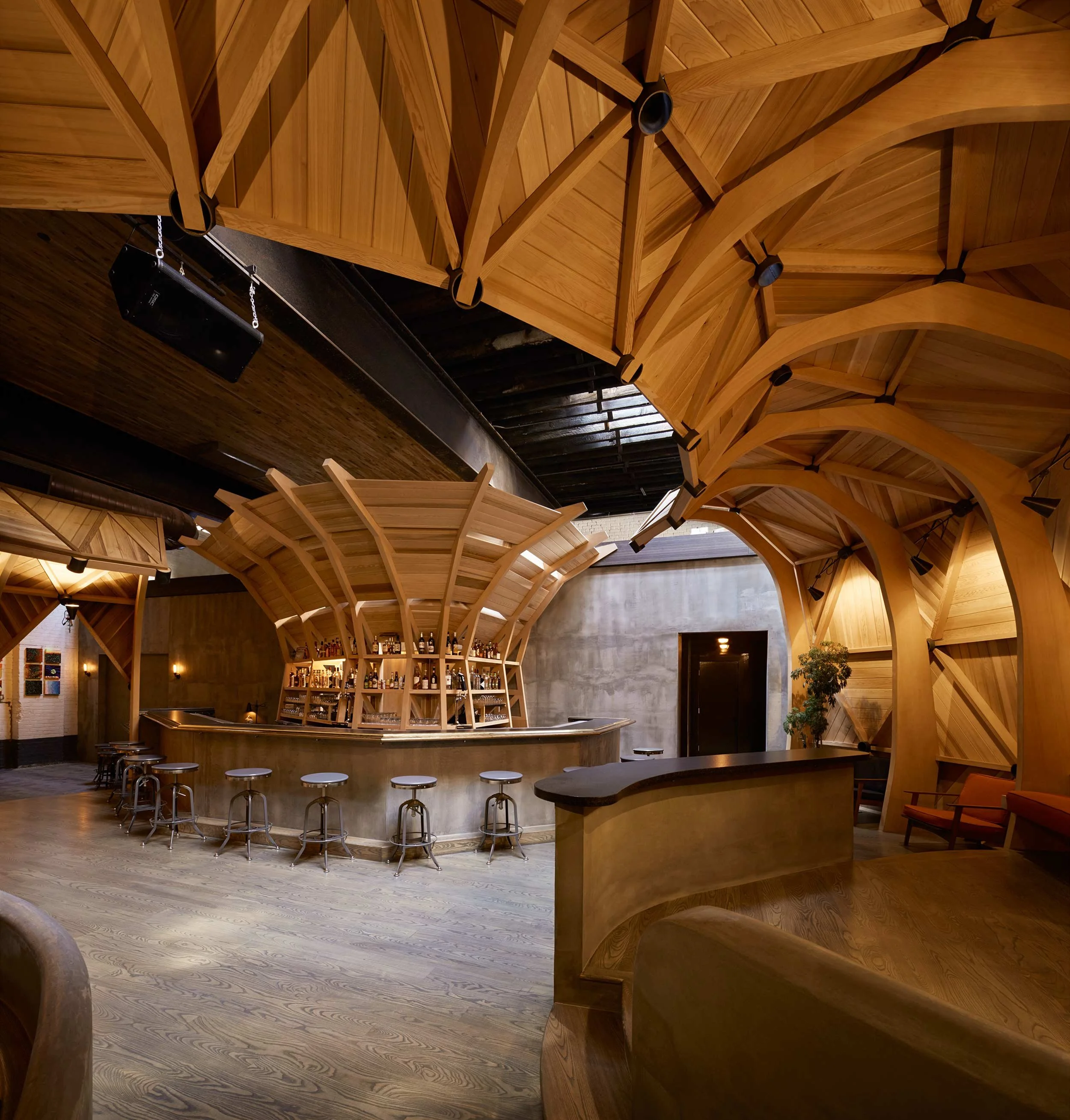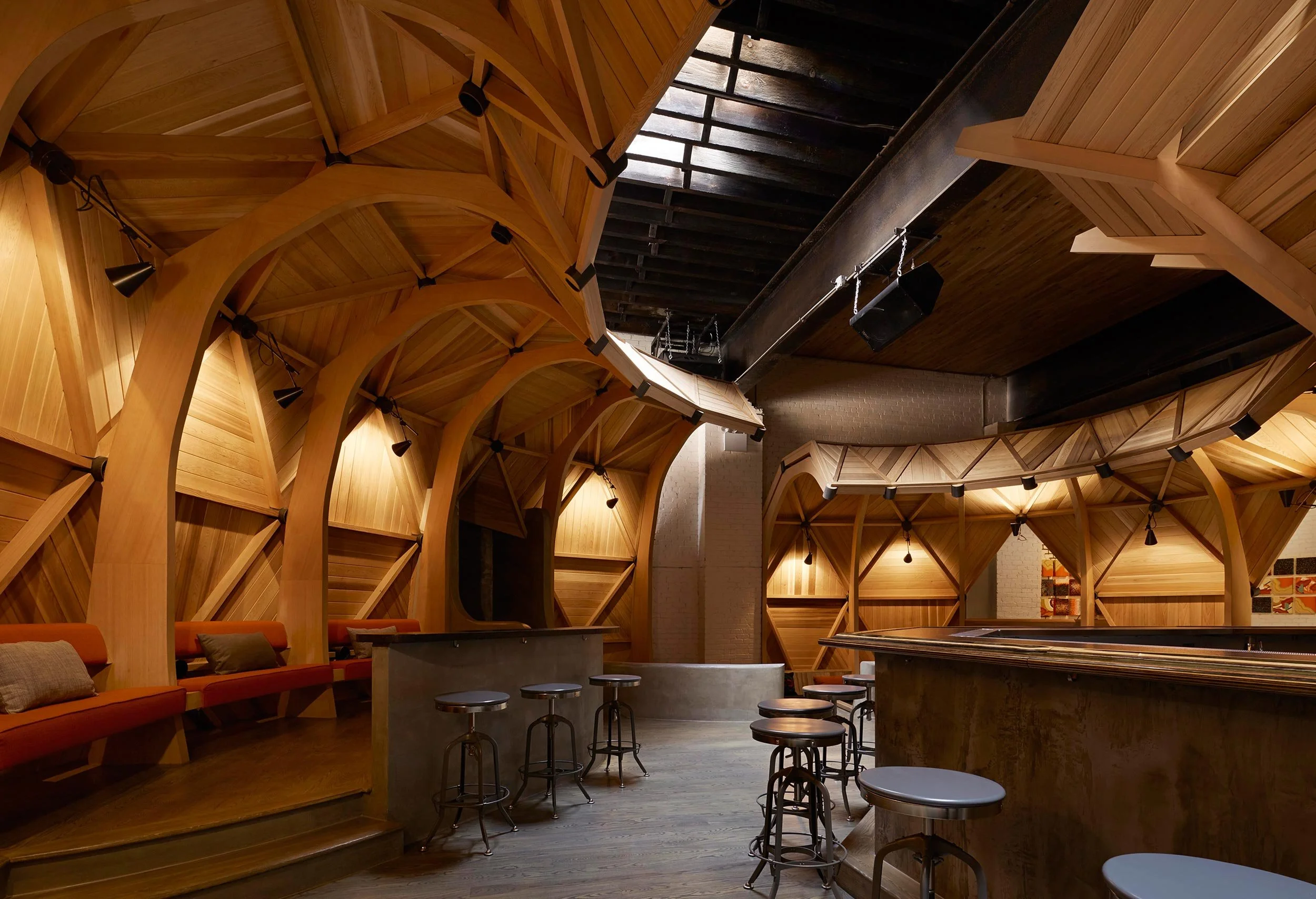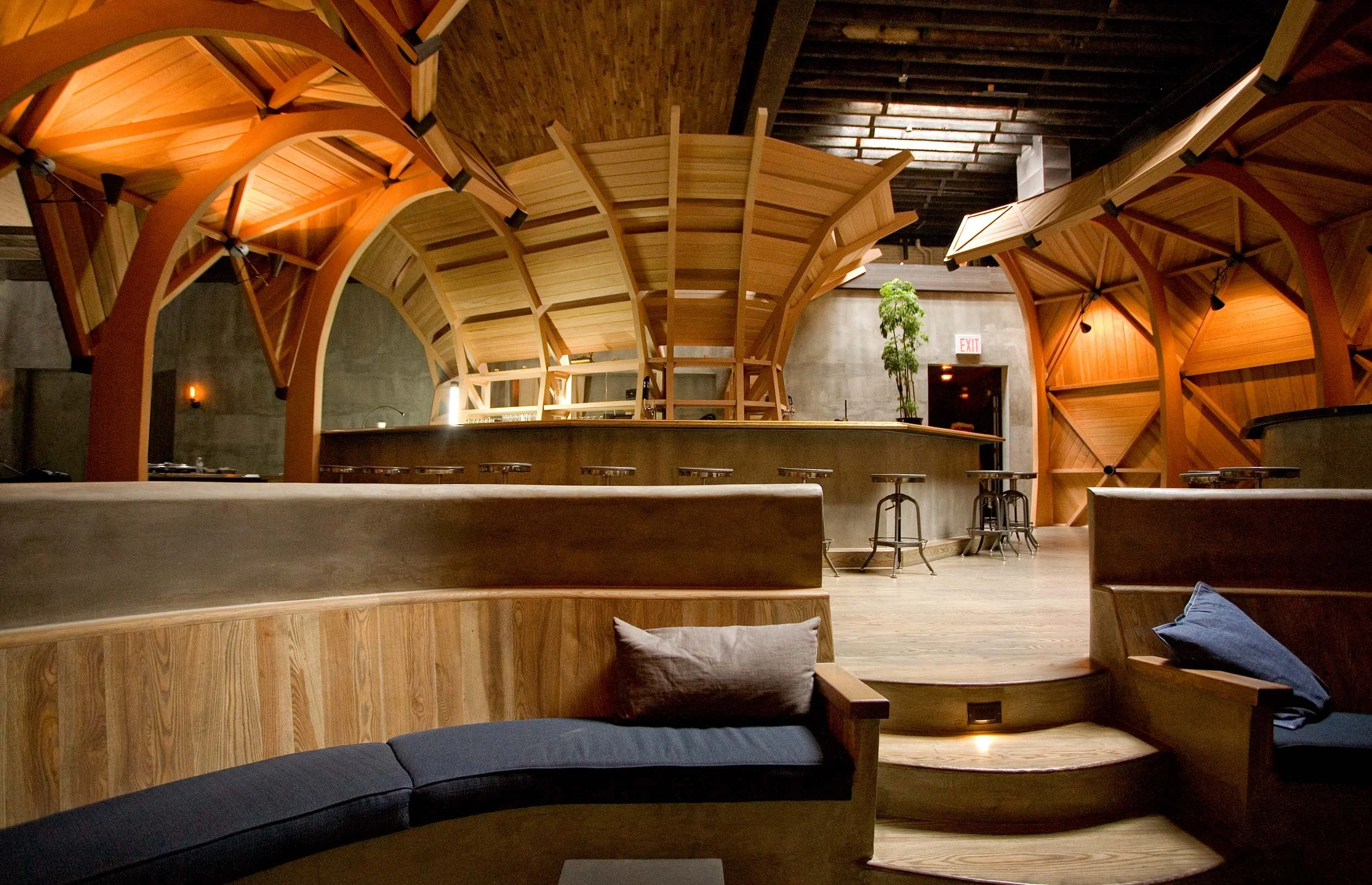KINFOLK 94
-
COMPLETED: 214
LOCATION: Williamsburg, Brooklyn
PROGRAM: Multi purpose event space, bar and retail
Building Size: 4000 square feet
Finalist - Bars and Night Clubs
2017 Architizer A+ Design AwardsHonorable Mention: 2015 AIA Peconic Design Awards
Finalist- Surface Interiors:
2015 Restaurant & Bar Design AwardsPUBLICATIONS:
Kinfolk's Hipster Haven in Brooklyn Oozes an Off-grid, Hippie Aesthetic | Inhabitat (2017)
Kinfolk / Berg Design Architecture | Arch Daily (2017)
Top 10 bar and restaurant interiors of 2015 | designboom (2015)
Berg Design delineates Kinfolk Studios in Brooklyn with geodesic dome | designboom (2015)
Creative Geometry | Metropolis Magazine (2014)
"The space should feel like it was designed for an off the grid Pacific Northwest hippy mathematician." Kinfolk is a hybrid retail, bar, and event space designed by Berg Design within a converted car garage in Brooklyn. The challenge was to create a venue that felt intimate for 30 patrons yet could expand to accommodate 150 for larger gatherings. The solution was the insertion of sculptural geodesic dome shell structures that organize the space into three distinct zones: a retail area along the street, a bar housed within the dome, and a flexible event space at the rear.
The removable panels on one of the shells allow the bar and event space to connect or separate as needed, creating a dynamic and adaptable environment. With 20-foot-high ceilings and a raw industrial backdrop, the geodesic dome introduces warmth and human scale while establishing a strong architectural identity. Inspired by the idea of an “off-the-grid Pacific Northwest mathematician’s retreat,” Kinfolk blends countercultural spirit with functional design, offering a unique cultural hub in Brooklyn









