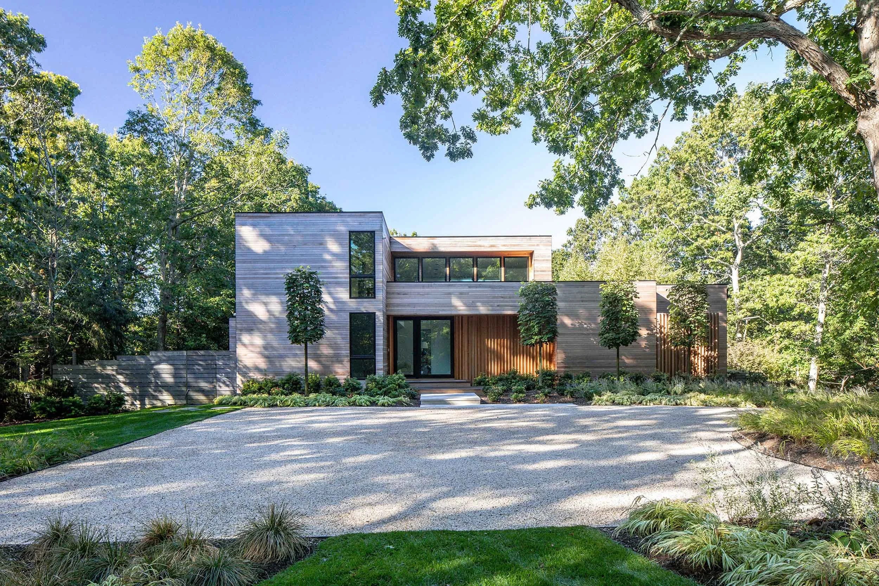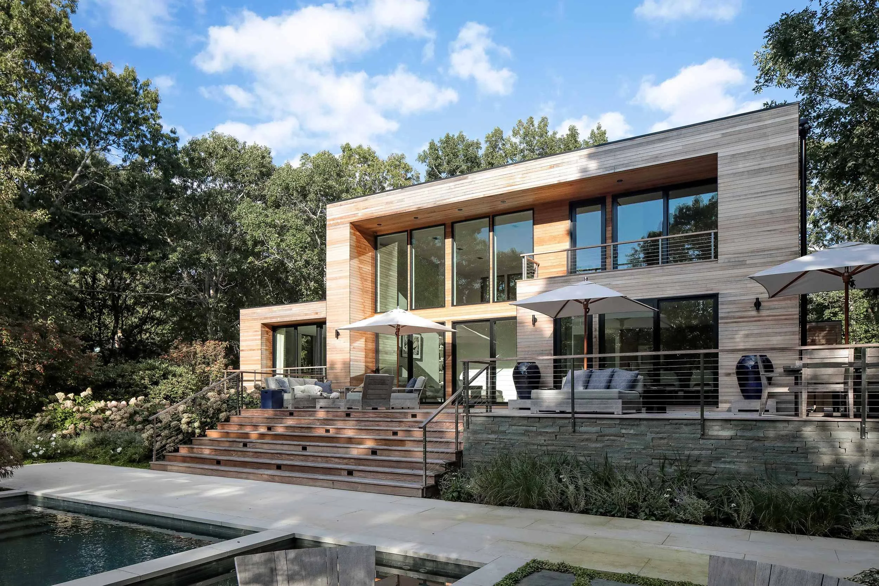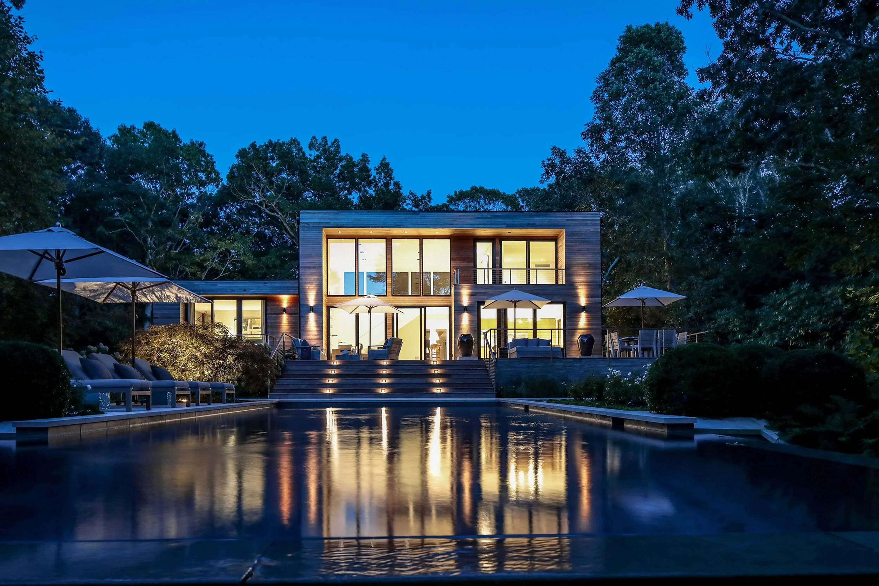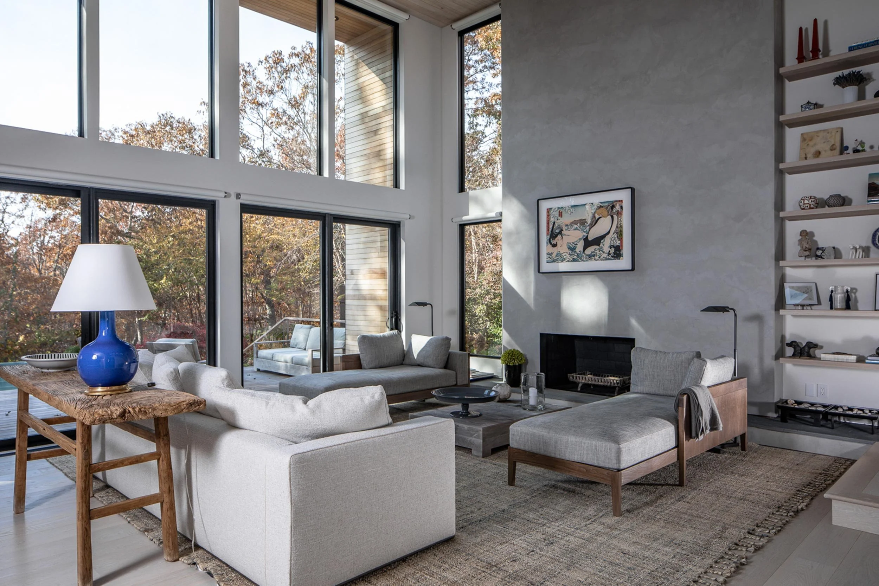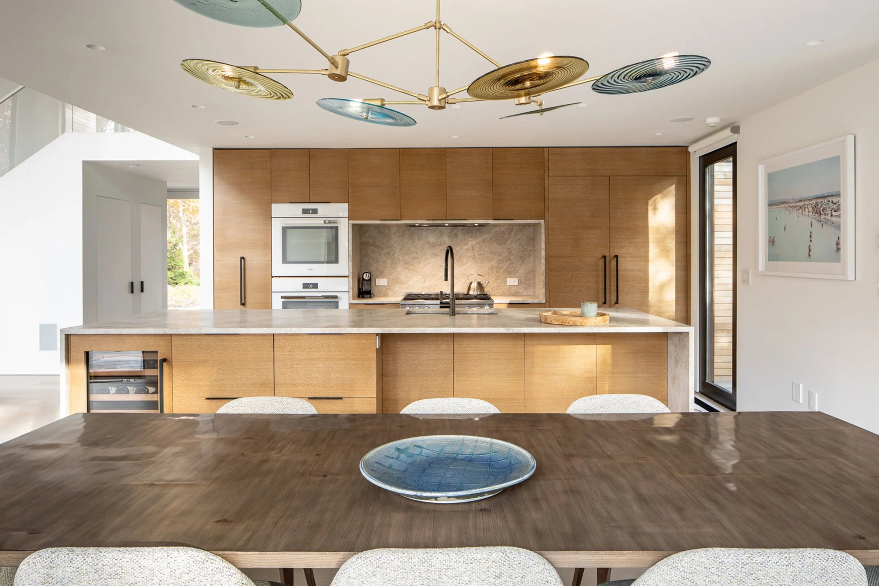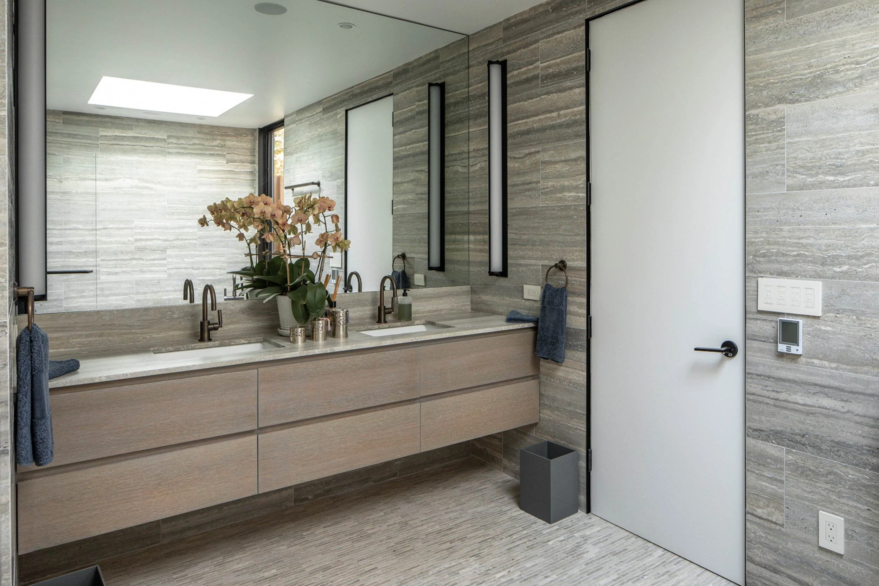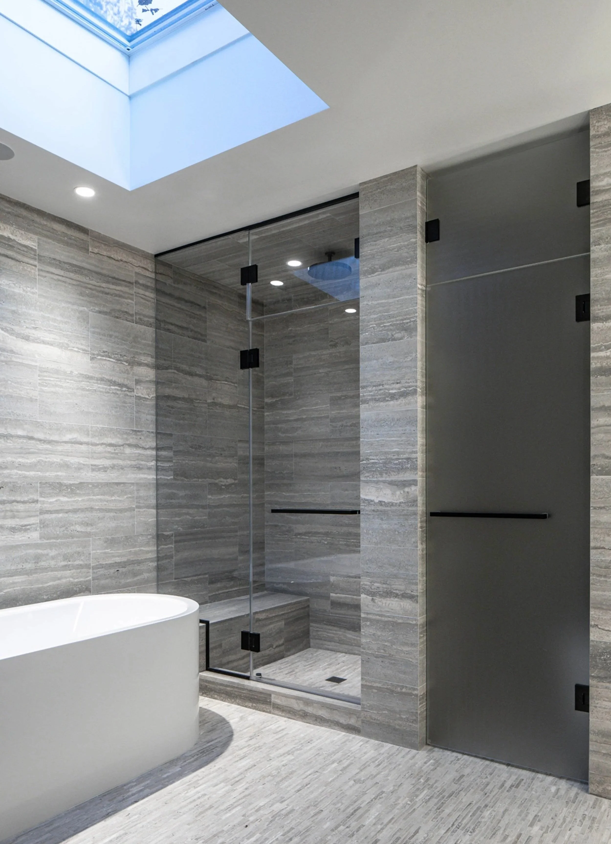LANDFALL CIRCLE
-
COMPLETED: 2022
LOCATION: East Hampton, NY
PROGRAM: Renovated Single Family Residence
Located near the Northwest Woods of East Hampton, the Landfall Circle Residence is a complete transformation of a modern 1980s house. With strong structural bones but dated details, the original home offered an ideal framework for a modern Hamptons renovation. Berg Design reimagined the residence from the ground up. The house was stripped to its framework and rebuilt to contemporary standards with advanced insulation, waterproofing, and climate control systems for long-term performance.
The most significant architectural intervention occurs along the south-facing façade overlooking the pool. Once flat and uninspired, it now features deep overhangs for shading, expansive sliding glass doors, and a new deck with an amphitheater-style staircase cascading down to the pool terrace. These elements create a dramatic threshold between house and pool while enhancing indoor-outdoor living, a hallmark of contemporary Hamptons architecture.
Inside, Berg Design collaborated closely with the client, an interior designer, to craft a warm, tranquil interior that balances modernity with comfort. A palette of neutrals is enriched by natural materials: bleached cedar ceilings, white oak cabinetry, taj mahal quartzite countertops, and white oak flooring.
The exterior is clad in western red cedar siding in a rainscreen application. Discreet rooftop solar panels provide renewable energy and support a sustainable design approach. Together, these updates revitalize the home, preserving its modernist spirit while reinterpreting it as a contemporary East Hampton residence that fully embraces its setting near the Northwest Woods.



